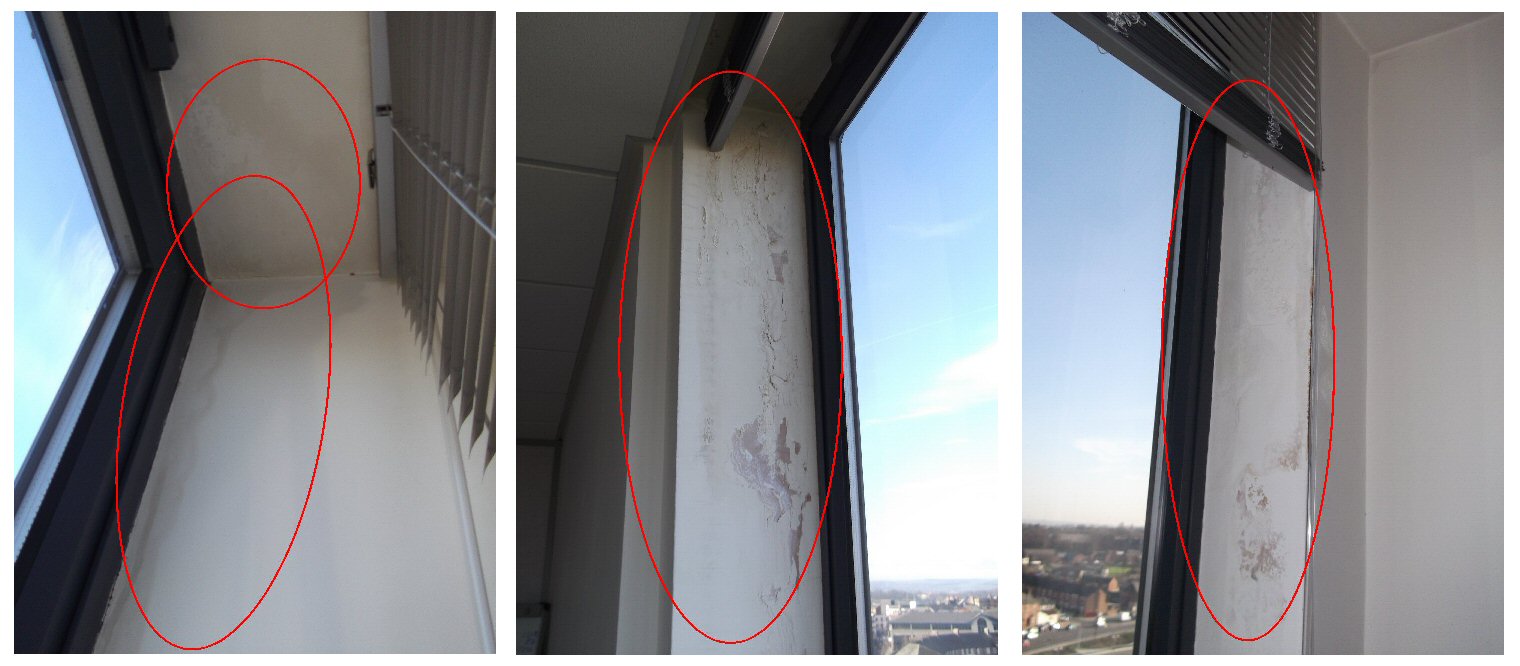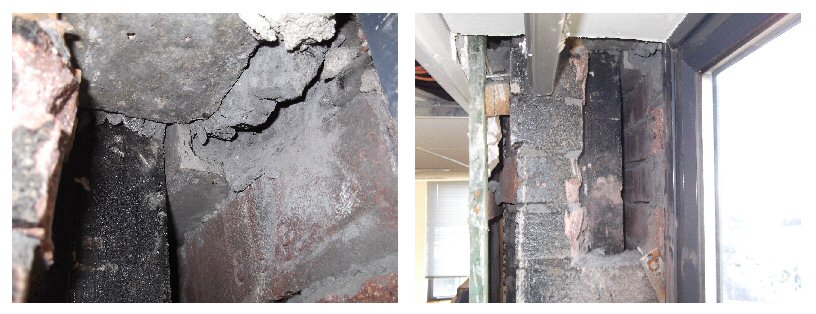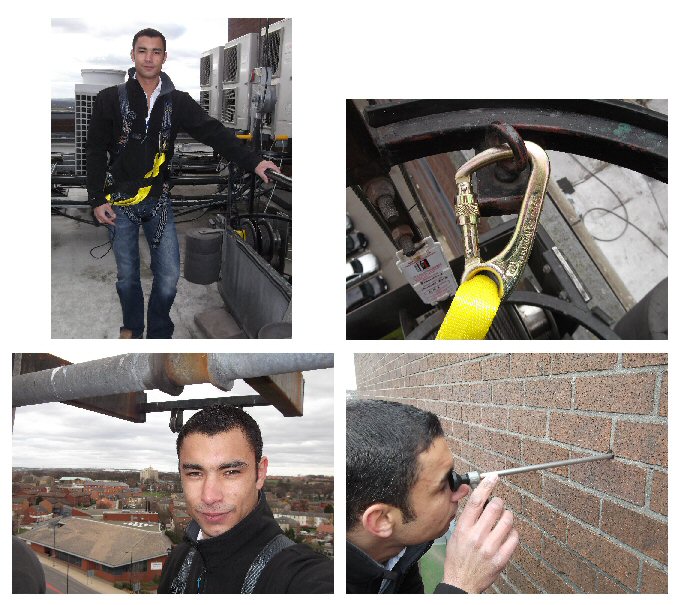Commercial surveys for the NHS and Fujitsu Siemens
An interesting beginning to the week, a series of surveys undertaken on behalf of one of our large commercial clients who invest and let, residential, retail and industrial properties throughout the country involved us surveying seven storeys up, dangling from wire and feeling slightly acrophobic.
This particular survey was performed on a multi storey building owned by our clients and occupied by the National Health Service (NHS) and Fujitsu Siemens. The building which was constructed in the 1970's and is located in the centre of Wakefield is seven storeys tall and has been experiencing severe problems with damp to the sixth and seventh floors for the past few years. We were instructed by the owners to investigate the problem, identify potential causes and provide repair solutions.
The building is primarily a concrete structure with a brickwork envelope, under a flat concrete roof with parapet wall detail. The problem of damp was reported to occur only when it rains, where rooms at high level have been partially flooded with water pooling on the floors and window cills and the finishes of the window openings left spoiling.
Initially a non destructive investigation was undertaken, assessing the damage to the sixth and seventh floors. Unfortunately, prior to our visit the weather had been fair and it hadn't rained for a while, so there was no evidence of physical water ingress however, the damage caused during previous rainfall was observed to all window openings facing the South West and North East facing elevations.

Damage observed to window reveals on the sixth and seventh floors
An Investigation was undertaken by one of our surveyors to assess the general condition and weather tightness of the external envelope and roof of the building. This highlighted potential issues such as; the absence of seals around window frames , weathered and cracked brickwork, the absence of weep holes above window openings where cavity closure boot lintols were installed. Defects were also found at roof level with poor flashing detail, absence of seals and loose and weathered brickwork.

Some of the minor defects observed externally with the potential to allow water ingress to occur
When considering the overall design of the building, our surveyors reported there were no projective details on the building to shed rain water away from the exterior walls during rainfall. This will result in water cascading down the facade of the building potentially ingressing where detail is poor or defects are apparent. The parapet wall at roof level is recessed from the external wall and the light weight asbestos copings are also narrower than the width of the parapet, again poor construction design when it comes to protecting a structure from the elements. Damp proof membranes were absent within the parapet detail and cracks were observed within the external brickwork where the walls have shifted on horizontal cavity trays acting as slip trays. All the windows were noted to be recessed into openings without window cills again lacking the ability to shed water away from the building.
Thermography in conjunction with electronic moisture profiling was used internally to establish paths and routes of water ingress. A disruptive investigation was also undertaken involving removal of a window reveal exposing the cavity to assess the construction of the building between floor levels further, fiberscope cameras were also used to inspect the cavities in detail.

Exposure of the cavity for further inspection
Finally an external inspection was undertaken to the sixth and seventh floors using a high rise motorised cradle which allowed the surveying team to inspect the condition of the structure externally in considerable detail.
A team of specialist cradle operators were brought in to assist in the operation allowing our surveyors full access to the exterior of the building where ever needed. This allowed us to inspect in detail the condition of the brickwork envelope, the condition and location of all cavity trays using optical boroscopes inserted through weep holes, expansion joints and position of damp proof membranes.
Although the weather at the time was windy and the cradle had a tendency to swing the operation was carried out safely and effectively.
A full report of our findings including a detailed specification for repair has been produced and repairs in consideration.
This type of survey inspection utilised a wide range of surveying techniques, involving thermography, electronic moisture profiling, cavity inspections using boroscope and fibrescopes and even the use of high rise exterior cradles.
At Dryfix we are happy to use whatever means necessary to help us establish and diagnose your problems even if this does mean suspending our surveyors in cradles, Bear Grylls would be proud!

Myself harnessed up for safety ready to perform the external inspection suspended from a high rise cradle
Many thanks
Russell Rafton
C.S.R.T / I.S.S.E
Dryfix Preservation Company Director / Surveyor
"Yorkshires Leading Damp & Timber Specialists"