Flood Damage or Failed Damp Proof Course?
March 28th, 2013
All posts, Damp / Rising Damp / Damp Proofing /, Flood Restoration & Drying, Guarantees, Surveying, Water Damage
Imagine this scenario, you’ve bought, renovated and extend your property into the prefect home, damp proofed the walls, re-plastered and redecorated. After a few years you start to notice symptoms of damp appearing very rapidly and within days the plaster is spoiling, salting and skirting boards are beginning to decay and warp. The kitchen floor starts to crack and move and the drains backfill with water, then you discover a burst water main beneath your house, this was the unfortunate circumstance one of our recent clients discovered.
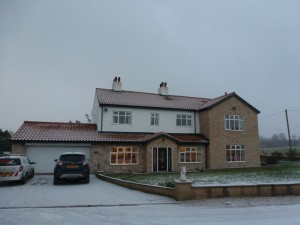 Their property was a substantial detached house in South Milford, Leeds, primarily constructed in the early 1900s with original solid walls although they had extended the house in almost every direction almost doubling the size of the original dwelling. Of course the original dwelling did not benefit from the protection of a damp proof course when constructed so a retrofit chemical system was installed during renovation. The new additions however benefitted from a modern upvc damp proof course.
Their property was a substantial detached house in South Milford, Leeds, primarily constructed in the early 1900s with original solid walls although they had extended the house in almost every direction almost doubling the size of the original dwelling. Of course the original dwelling did not benefit from the protection of a damp proof course when constructed so a retrofit chemical system was installed during renovation. The new additions however benefitted from a modern upvc damp proof course.
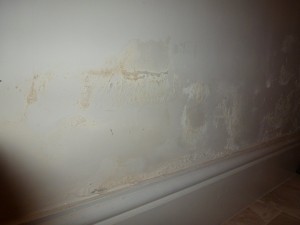 Over a short period of time the walls of the original dwelling started to display symptoms of damp in a very aggressive manner in addition to the structure of the building moving, they quickly realised there was an issue. The building was on a large plot which had formerly been used for agricultural purposes and as such still had an industrial sized water mains service. When the drains started filling with water and the gardens started to mysteriously water log, soon to be followed by an extremely large water bill, they knew there was an obvious issue with the supply service. After a disruptive investigation the water main had burst beneath the property at a joint where the mains service entered the building which had resulted in the mass escape of water beneath the building. The water service was repaired by a contractor immediately following which the drains cleared and the water level of the garden reduced, as they finally awaiting a damage assessment by a drying/repair contractor and the insurers.
Over a short period of time the walls of the original dwelling started to display symptoms of damp in a very aggressive manner in addition to the structure of the building moving, they quickly realised there was an issue. The building was on a large plot which had formerly been used for agricultural purposes and as such still had an industrial sized water mains service. When the drains started filling with water and the gardens started to mysteriously water log, soon to be followed by an extremely large water bill, they knew there was an obvious issue with the supply service. After a disruptive investigation the water main had burst beneath the property at a joint where the mains service entered the building which had resulted in the mass escape of water beneath the building. The water service was repaired by a contractor immediately following which the drains cleared and the water level of the garden reduced, as they finally awaiting a damage assessment by a drying/repair contractor and the insurers.
The drying company and the insurers both diagnosed without any method of measurement testing that the dampness apparent to the walls and finishes internally were not the consequence of the burst water main but rather the result of rising damp as their damp proof course had failed. In their opinion, they could not find reasoning why damp would move through the structure if a functioning damp proof course were present, irrelevant to the scale of water loss. In addition, the building had not been flooded above ground and the damp proof course had not been beached. They had however, excepted responsibility that the dramatic moment and fracturing of the floors was a consequence of sub-soil erosion caused by the escape of water beneath the property during the leak.
Together they specified a corrective repair recommending the drying company installed a series of air movers and dehumidifiers to dry out the walls before re-plastering the worst affected areas. Obviously however, this would not be covered under the insurance policy as the cause of the damage was at this stage the apparent failure of the clients damp proof course.
Obviously the client was slightly concerned regarding the proposed repair and wanted a second opinion, so he contact us for advice. Unmistakably to a professional the advice given to the client and the proposed action didn’t make much sense to us. How could they propose to dry a wall where a damp proof course had failed with drying equipment, this would only encourage to process of moisture being drawn through the building. As the rate of evaporation increased by the drying equipment the rate of absorption would increase also as nothing was proposed to prevent rising damp occurring therefore the cycle would continue? In addition, prior to the leak the clients property since repair had never displayed any symptoms of damp until the leak occurred. So in the interests of all parties involved the drying phase was put on hold until we had visited the property and undertaken a accurate survey.
Our initial survey revealed high readings recorded to the majority of walls of the original dwelling dated early 1900’s with a profile indicative of rising damp, a pattern of moisture migrating through the walls from floor level upwards noted to extend to variable heights up to a maximum of 500mm above internal floor level. Not all of the walls visually displayed symptoms of damp, however when tested with an electronic moisture meter, all had a distinguishable profile of damp extending from floor level upwards.
Within the hallway and main reception rooms severe symptoms of dampness were observed with localised spoiling and deterioration to plaster finishes at low level. Elevated moisture levels were also recorded in the adjacent timber skirting boards in excess of 25% WMC (wood moisture content) and cracking was apparent between the skirting and tiled floors indicating movement between the two materials. High readings accompanied by discolouration were also observed to the oak floor coverings.
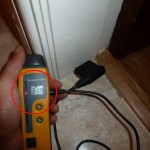
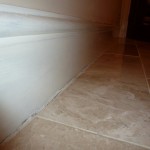 Timber is a hygroscopic material which will absorb moisture from the atmosphere or when in contact with a damp wall or material. This can result in the moisture content of timber increasing, often reaching levels where it becomes vulnerable to decay and insect infestation. The high moisture levels recorded in the timber skirting boards, door casings and floor coverings in correlation with high readings taken from the plaster finishes are an indication that the walls are damp.
Timber is a hygroscopic material which will absorb moisture from the atmosphere or when in contact with a damp wall or material. This can result in the moisture content of timber increasing, often reaching levels where it becomes vulnerable to decay and insect infestation. The high moisture levels recorded in the timber skirting boards, door casings and floor coverings in correlation with high readings taken from the plaster finishes are an indication that the walls are damp.
The fireplaces within the reception rooms also appeared to have been dry lined internally with plasterboard fitted to what appears to be a timber framed wall. Spoiling and discolouration was also observed to the reveals of each fireplace, again with high readings recorded to the finishes, thus indicating movement of dampness from the chimney structure beneath, into the new finishes.
Theoretically for the above to occur, a bridge between the chimney and new finishes must have existed and I suspect was occurring as the timber frame was directly fixed to the chimney allowing damp to migrate between the two materials. Inevitably this timber was at risk of decay.
 As previously mentioned, a new retro-fit chemical injection damp proof course was installed into the external and internal dividing walls of the original dwelling some years previous. However, unfortunately, since the installation the contractor has ceased trading and as no insurance certificates were provided for the work, left the client unable to redress the issue with the original contractor, this did not place the client in a good position. This situation could have easily been avoided if they had used a PCA (Property Care Association) member and had insurance certificates for the work which would have remained valid even in the event the contractor ceased trading. When choosing a contractor for damp repairs or any remedial treatment look out for the PCA logo, as sign of a reputable contractor with proven knowledge and experience to correctly diagnose and provide remedial repair. For more information visit the PCA website; www.property-care.org
As previously mentioned, a new retro-fit chemical injection damp proof course was installed into the external and internal dividing walls of the original dwelling some years previous. However, unfortunately, since the installation the contractor has ceased trading and as no insurance certificates were provided for the work, left the client unable to redress the issue with the original contractor, this did not place the client in a good position. This situation could have easily been avoided if they had used a PCA (Property Care Association) member and had insurance certificates for the work which would have remained valid even in the event the contractor ceased trading. When choosing a contractor for damp repairs or any remedial treatment look out for the PCA logo, as sign of a reputable contractor with proven knowledge and experience to correctly diagnose and provide remedial repair. For more information visit the PCA website; www.property-care.org
Our inspection revealed the majority of re-plastering undertaken in association with the previous damp proof course was undertaken using a dense sand and cement render incorporating a salt inhibitor. This render system appeared to have been applied to most walls with the exception some walls within the reception rooms where severe spoiling and deterioration was observed and the walls had been re-plastered using lightweight renovating plasters and gypsum plasters.
Some renovating plasters do incorporate salt inhibitors and can be used in association with damp proof courses, however due to the age of the original building and expectations of high concentration of salt from years of progressive damp prior, I would not have recommend the use of such plasters in this scenario. In addition, other walls had been re-plastered using browning, a gypsum backing plaster. Browning is primarily calcium sulphate and under no circumstances should be used with any damp repair, as this plaster reacts aggressively with hygroscopic groundwater salts and moisture.
Symptoms of damp observed during our inspection only started to appear after the water leak was discovered. Considering the severity and extent of the symptoms displayed the property displayed symptoms of a severe rising damp issue one which would normally be associated with either the dramatic failure or absence of an original damp proof course and would most likely have taken years to appear not days or weeks.
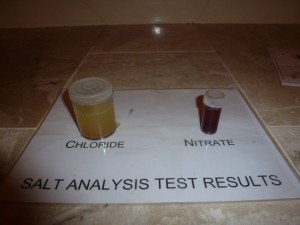 Inevitably, due to a history of rising damp within the building, soluble hygroscopic groundwater salts, mainly chlorides and nitrates would have been present in the plaster as moisture moving through the structure would carry these salts to the surface, therefore testing the origin of any salts found within the new plaster finishes would have given no indication of the cause of the issue, especially as these salts could have migrated into the new plaster from the contaminated wall beneath due to the escape of water beneath the building. In addition, as previously mentioned some walls had been plastered in a browning plaster. Had browning plasters been used in accordance with the previous damp repair, regardless of the quality of the installation or repair, these walls would have displayed symptoms of dampness almost immediately upon completion of the work, for reasons previously mentioned. Considering the period of time after the damp proof courses initial installation and the occurrence of spoiling, this would indicate the walls plastered in inappropriate gypsum plasters were dry until now.
Inevitably, due to a history of rising damp within the building, soluble hygroscopic groundwater salts, mainly chlorides and nitrates would have been present in the plaster as moisture moving through the structure would carry these salts to the surface, therefore testing the origin of any salts found within the new plaster finishes would have given no indication of the cause of the issue, especially as these salts could have migrated into the new plaster from the contaminated wall beneath due to the escape of water beneath the building. In addition, as previously mentioned some walls had been plastered in a browning plaster. Had browning plasters been used in accordance with the previous damp repair, regardless of the quality of the installation or repair, these walls would have displayed symptoms of dampness almost immediately upon completion of the work, for reasons previously mentioned. Considering the period of time after the damp proof courses initial installation and the occurrence of spoiling, this would indicate the walls plastered in inappropriate gypsum plasters were dry until now.
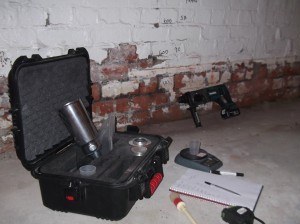 To further our inspection calcium carbide tests were undertaken from the walls, which involves removing a sample of mortar/masonry dust from the wall for moisture content analysis (see blog article http://www.dryfix.net/blog/damp-diagnosis-calcium-carbide-meter-speedy-meter/). The purpose of this test is to determine the moisture content of the masonry in its contaminated state.
To further our inspection calcium carbide tests were undertaken from the walls, which involves removing a sample of mortar/masonry dust from the wall for moisture content analysis (see blog article http://www.dryfix.net/blog/damp-diagnosis-calcium-carbide-meter-speedy-meter/). The purpose of this test is to determine the moisture content of the masonry in its contaminated state.
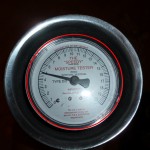 Readings taken from the base of the wall revealed a total moisture content of 5%. Again, considering the severity, extent and symptoms of damp displayed throughout the property, I would have expected the walls within the building to reveal moisture levels in excess of 15% if the property had a severe damp issue.
Readings taken from the base of the wall revealed a total moisture content of 5%. Again, considering the severity, extent and symptoms of damp displayed throughout the property, I would have expected the walls within the building to reveal moisture levels in excess of 15% if the property had a severe damp issue.
Furthermore the British Research Establishment (BRE) Digest Paper 245, revised 1986 reports the following;
“To obtain more conclusive proof of the presence of rising damp the most satisfactory approach currently available is to remove a small area of plaster and obtain samples from the mortar and bricks or blocks at some depth in the wall.
From these samples an accurate measurement of the moisture content of the wall can be obtained, together with an indication of the influence of any hygroscopic salts that may be present. The sampling technique creates a limited amount of dust and slight damage to decorations. A wrong diagnosis could however lead to considerable unnecessary expenditure (in the installation of a replacement damp proof course if not needed). The moisture content of two components of the wall (mortar and bricks or blocks) will generally be different and it is the higher figure that must be considered. If the found moisture content (MC) is less than 5% at the base it is unlikely that the wall is severely affected by rising damp”.
Experience has shown that some building materials possess an HMC (hygroscopic Moisture Content) of up to 5% even without the introduction of salts from external sources.
(Extract from BRE Paper 245)
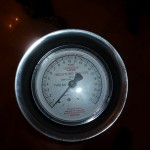 In reiteration of the above paragraph, considering readings taken from the base of the wall and the age of the property, the total combined moisture content (free moisture & hygroscopic moisture), including hygroscopic salt contamination is less than 5%, thus indicating the wall does not have a significant issue with dampness, however as could be seen still displays symptoms of a severe damp problem. Further readings were also taken from the wall above the height of 1.2m were any finishes are unlikely to be affected by rising damp or salts. These readings taken were below 0.5% total moisture content, an indication of the wall in its dry state without contamination.
In reiteration of the above paragraph, considering readings taken from the base of the wall and the age of the property, the total combined moisture content (free moisture & hygroscopic moisture), including hygroscopic salt contamination is less than 5%, thus indicating the wall does not have a significant issue with dampness, however as could be seen still displays symptoms of a severe damp problem. Further readings were also taken from the wall above the height of 1.2m were any finishes are unlikely to be affected by rising damp or salts. These readings taken were below 0.5% total moisture content, an indication of the wall in its dry state without contamination.
Our above findings indicate whilst the property displays symptoms of a severe damp issue, the moisture content at the base of the walls is only 5%. This 5% also includes a degree of salt contamination which must also be taken into consideration and potentially reduces the total moisture content measured (laboratory analysis can be undertaken to accurately measure the level of moisture and contamination). In addition, the British Research Establishment also indicated readings taken from the base of a wall at 5% or under are unlikely to be severely affected by rising damp. This would give the indication the wall at present is not significantly affected by damp, although has higher moisture levels than expected in it’s dry condition (referring to the measurement above 1.2 meters) however, appears to have been significantly affected by damp previously (referring to the symptoms).
Considering the property has recently had a large escape of water beneath the building our suspicion at this stage is, the escape of water has resulted in saturation of the ground and subsequently the lower walls of the original building causing the damage. The ground beneath the building has been saturated allowing the walls to wick excessive moisture, with moisture moving through the structure via capillary action and evaporating through the internal finishes, this is primarily what rising damp is. Although without the above specialist knowledge and investigation techniques rising damp would be the suggestion, as the profile of damp creates the illusion of a rising damp issue – moisture moving through the structure from the ground upwards, although the cause is influenced not by the breakdown of the existing system under normal circumstances, but as a result of the leak.
Prior to my visit I suspect the base of the walls inspected were most likely to have had a moisture content considerably higher than 5%, due to the visual distortion and spoiling of the walls internally as a result of the leak, which now appeared to be drying upon completion of the repaired water service. I would be able to provide evidence of this by taking further readings from the base of the wall in forthcoming weeks to determine whether the moisture content of the wall reduced further. This would not occur with a true rising damp issue where the moisture levels would be constant or even greater.
Remember had the property had a severe issue with rising damp upon completion of the original damp proof course installation, with the use of lightweight plasters and gypsum plasters, these plaster systems would have inevitably failed within weeks after the initial work was undertaken. It should be mentioned the majority of walls displaying severe symptoms of damp were those found to be re-plastered with light weight renovating plasters. Walls plastered with a dense salt inhibiting render visually appeared sound with the exception of a few isolated areas, this is because the dense render is able to withstand and tolerate a higher level of damp and salt migrating into the plaster during the leak.
Chemical damp proof courses are designed to reduce capillary movement (rising damp) in masonry under normal circumstances. These systems would not be successful in the event the property experiences excessive levels of groundwater as in the event of a flood.
Considering the above points, it is more likely the spoiling and deterioration observed to the internal finishes of the ground floor walls has occurred due to the water leak and not as the result of true rising damp or the failure of the previous damp proof course.
So all that was left to do was wait a few weeks……….
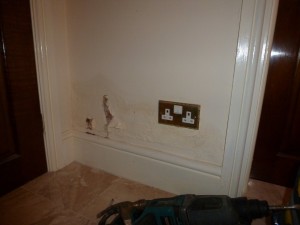 |
Severe spoiling of the internal finishes. |
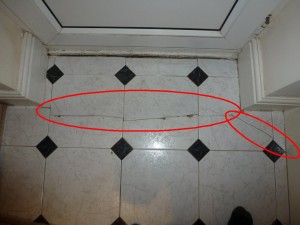 |
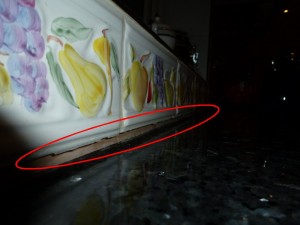 |
|
Fractures occurring within the kitchen concrete floor slab. |
The kitchen base units have dropped following the decline of the floor slab. |
When in need of expert advice for damp diagnosis and repair don’t hesitate to ask, call “Yorkshires Leading Damp & Timber Specialists” Dryfix Preservation Ltd. We are full members of the Property Care Association, our surveyors are fully qualified and all our workforce are Qualified remedial Technicians.
To find out more about our company, our accreditation’s and understand what all the association badges mean visit our accreditation’s page on the website or read our blog article members of the associations that matter.
Many thanks
Russell Rafton
C.S.R.T / I.S.S.E
Dryfix Preservation Surveyor


