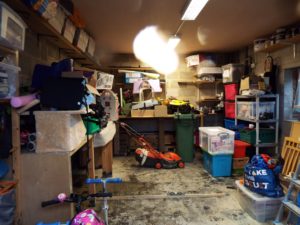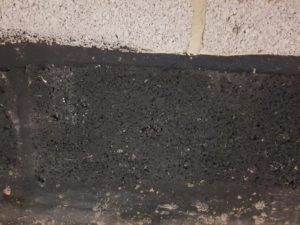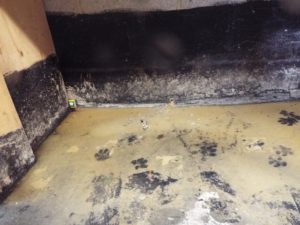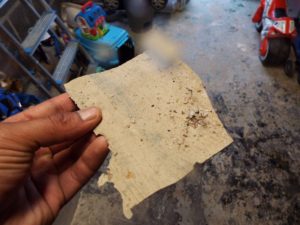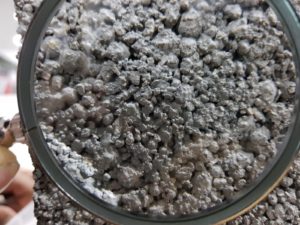When water proofing goes wrong
October 8th, 2018
All posts, Damp / Rising Damp / Damp Proofing /, Flood Restoration & Drying, Surveying, Water Damage
Here’s the scenario, you buy your dream house, just get settled in over the summer only to find out that as winter approaches and the wet, wind and rain comes, your garage floods making it almost useless. This was the scenario of a recent survey.
The house and garage are a converted barn of period solid brick construction. The garage is sited at the front of the conversion and is low in relation to the grounds topography. The ground conditions are also clay. As a result, during periods of heavy rainfall, rainwater is unable to percolate through the clay soils and water perches causing local top water flooding. Water clearly enters the garage through the threshold of the doors but also up through the concrete floor and through the walls which are at most 100mm below ground level. The whole design and surrounding circumstances to the garage conversion are ill-considered and problematic.
It’s almost guaranteed the concrete floor does not incorporate a membrane although its impossible to see the floor and wall interface due to newly erected concrete walls internally. It appears when the building was renovated a new skin of blockwork was constructed internally within the garage creating a cavity to the original structure. The reasons for this are unknown although I suspect these new blockwork walls have been erected for the benefit of the bedroom above. Their purposes I suspect was to create a cavity for both thermal improvements and to reduce the risk of penetrative damp. It does appear these walls have been constructed from the garage floor rather than independent foundations.
It’s pretty obvious that flooding of the garage has been identified by the prior owners although without disclosure. A clear attempt has been made at some point to water proof the garage as a resolution, but this is clearly failing.
It appears a type A, bituthene adhered water proofing barrier (Barrier Protection – BS 8102:)has been applied to the floor and walls up to the height of 300mm. The floor and wall interface also appears to have been reinforced with a fillet. This system when specified and installed correctly is designed as a physical barrier to prevent water ingress and should be capable of resisting any pressures exerted upon it from any water it excludes. Unfortunately, in this case the system is failing for reasons all to common. Poor design and poor installation, this is clearly an amateurish attempt at waterproofing most likely by the former owners.
Quite often people are led into the misconception that because a product is designed for a certain purpose and is accredited with a BBA certificate or similar, that’s it! It should do what it say’s on the tin. Unfortunately, that’s not entirely true. Every repair whether it be for damp proofing or water proofing is designed around the conditions and method of construction to those circumstances. The product is only as good as its design and its installation.
So your probably wondering, how is water still getting in?
It is essential when using a tanked system that the method of construction, preparation, application and consequential effects of stopping water are considered, especially when these systems are applied to the negative side of the structure where hydrostatic pressure created by the water your retaining is actually trying to push the system apart.
In this scenario the barrier protection had been applied to the floor which was already painted. The bond therefore exists to the paint not the floor substrate. When moisture / water passing through the floor occurs and the paint delaminates so does the barrier membrane. Also with this being a garage an expoy system would have been better suited to provide a harder wearing surface that could not be damaged by traffic.
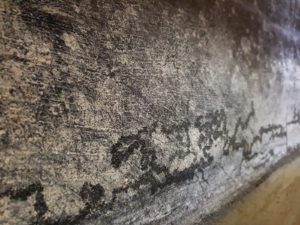
Water migrating through blockwork walls due to failure to prepare and install water proofing membrane properly.
The external walls are solid brick although a separate skin of block work exists internally of which water was passing through both layers.
Although concrete blocks feel solid and to look at with the naked eye give the impression they are solid, they are in fact not. Standard 3.7kn / 7km concrete blocks are made form a cast of cement, sand and fine aggregate. But as these materials bond the irregularities in the aggregate shape means there are thousands of void spaces. It is these void spaces where the water will travel through. In-fact with concrete blocks there are so many void space water passes through quite easily.
Here’s a little demonstration I set up to illustrate how easily water will move through blockwork.
This illustration video shows a 3.5kn concrete block with a Rilem tube sealed to the face. The experiment is designed to test the water resistance of a material or surface coating. In this demonstration almost as fast as I’m pouring water into the Relim tube, water is migrating through the block via the millions of open air voids. As such the block passes water extremely easy.
So why when the blockwork was painted with a magic water proofing did it fail. Well simple, the barrier protection failed to breach and block the thousands of tiny void spaces. This isn’t a failure of the barrier membrane itself but a failure of the installer to understand the method of construction to which the barrier was being applied too. Prior to it’s application these blocks needed a surface coating with a material capable of closing these void spaces and providing a sufficient surface coating for the membrane barrier.
Damp proofing and water proofing isn’t about the product, its about the decisions around the circumstances specific to that problem. A trained and qualified surveyor will be able to assess the problem, the method of construction and surrounding circumstances and design a system suitable to those requirements.
At Dryfix, we’re not contracted to any specific manufacturer, meaning you won’t see us specifying products from just one supplier for the benefit of a manufactures guarantee. Dryfix use an array of manufacturers and our guarantees are independent and insurance backed. This provides us the freedom to choose whatever products, from whatever supplier specifically for you.
“Dryfix Yorkshires Leading Damp & Timber Specialists”
01904 791388 / www.dryfix.net

